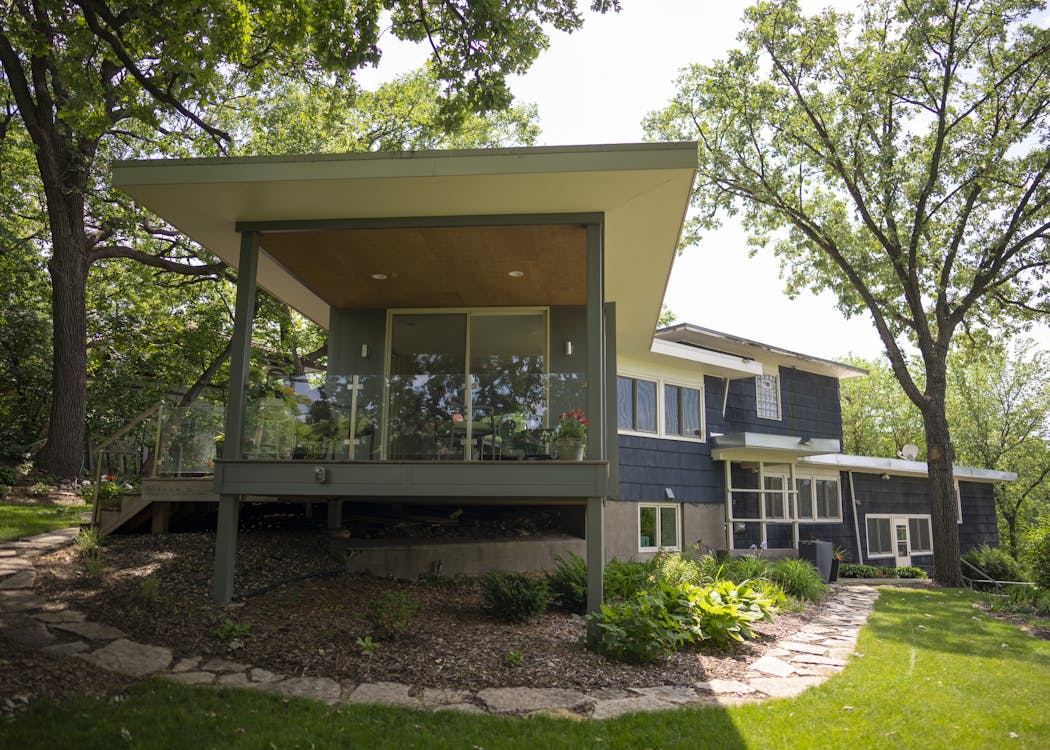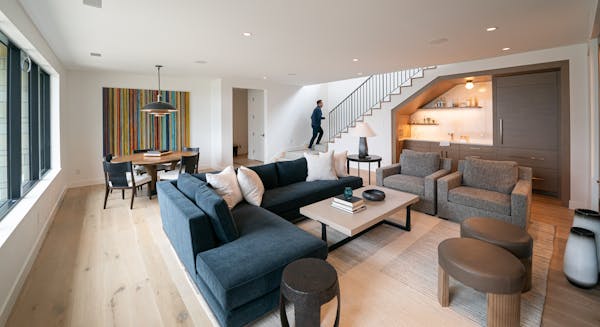When they bought their Minneapolis duplex in 1984, Marilyn and Steve Peltier imagined that it would play out this way: They'd live in one of the units for a few years and fix it up. When they needed more space, they'd move and rent out both units.
But it turns out there was another chapter to the story: The couple, now retired, have moved back into the Prospect Park duplex — three decades after having packed their bags.
"It's not what people think when they think of downsizing," Marilyn said. "It's out of the norm."
The couple had lived in a 5,000-square-feet, three-story Victorian on St. Paul's Crocus Hill for almost 30 years. With their three children grown and out of the house, they started looking for a smaller home in an urban neighborhood they knew.
"We wanted to stay and live in the city," said Marilyn. "That was a huge motivator for us."
Finding a smaller home in Crocus Hill — known for its large, historic homes — proved nearly impossible. They soon realized the answer was literally in their old backyard.
"We originally thought of this as a transition plan," Marilyn said. "We thought it would get us out of our big house for now."
So they moved back into the midcentury modern duplex. It didn't take them long to realize how much they felt at home.
"There would have to be a very good reason for us to leave here," said Marilyn.
The four-bedroom, two-bathroom house boasted a wooded lot and a prime location.
"We had great views of downtown Minneapolis," said Steve. "We have the Witch's Tower practically in our backyard."
However, the layout blocked those views. To open up the floor plan and update the house, they brought in Close Associates architects.
Steeped in history and hills
Gar Hargens, lead architect and president/owner of Close Associates, who partnered with Design Filter designer Andy Peterson on the project, said the duplex had been commissioned in 1952 by former Minneapolis Mayor Art Naftalin, who was a University of Minnesota professor at the time, and Dr. Boyd Thomes, for their young families.
Architects Winston "Win" and Elizabeth "Lisl" Close designed both units to offer the maximum amount of privacy on a very steep — and therefore inexpensive — lot in Prospect Park.
The Peltiers have always appreciated the setting.
"One of our renters called it the 'treehouse' because it feels like we're in the trees," said Marilyn. "The greenery was just exactly what we wanted."
The home also was designed to offer plenty of privacy.
"Each side has four levels on it. The units are front and back. There's only one common wall," said Marilyn. "We have separate yards and separate patios."
The Peltiers wanted to open the home to its surroundings. A porch and a deck were added. A sunroom was created off the kitchen and all the additions maintain the home's flat-roof style.
A reimagined interior
While they were at it, the Peltiers updated other parts of the home.
"It was very dark," Marilyn said. "That was the design at the time. We pulled out a lot of the dark paneling. We made this a little more contemporary midcentury."
The stairwell now has a glass railing that brightens up the interior. A linen closet from the long, dark hallway was taken down and replaced with a glass railing that doesn't obstruct the views of cathedral ceilings or the floor-to-ceiling windows in the living room.
One bedroom was sacrificed to extend the main bedroom and add a sitting room. A bathroom was expanded and equipped with sliding doors that allow the bathroom suite to be converted into a smaller powder room when guests are visiting.
These days, the Peltiers enjoy time in their reimagined duplex.
"Once we thought of this in different terms, we realized this was exactly what we were looking for," Marilyn said. "We love living here. We feel like we're living in the outdoors all the time. We love our tenants and neighbors. It's meeting our retirement needs perfectly."
Nancy Ngo • 612-673-4892
John Adams' Nativity oratorio 'El Nino' gets colorful staging at the Met
Taylor Swift's 'The Tortured Poets Department' is here. Is it poetry? This is what experts say
Finding an apartment may be easier for California pet owners under new legislation
4/20 grew from humble roots to marijuana's high holiday



