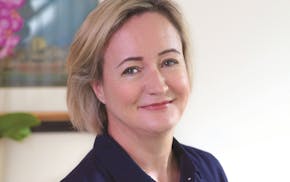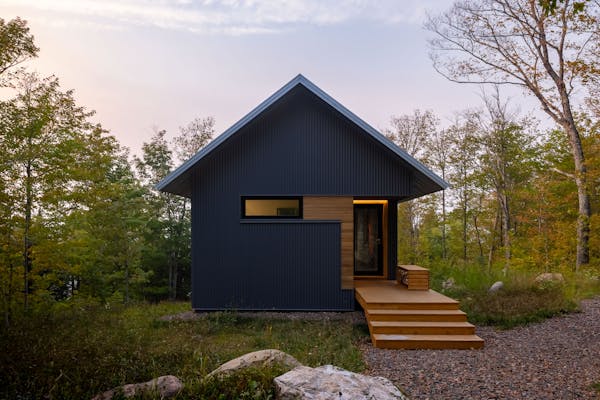This house started with a question.
"We asked our clients, "'Do you want to live into the forest or into the meadow?'" architect Mark Stankey said. "They answered 'yes.'"
It was a unique query for a special property, nearly 6 acres of sloping prairie and woods in Sunfish Lake that Stankey's clients, Kevin and Emily Wu, had recently purchased — their first house together.
"We lived with my parents for the first seven years of our marriage to save money and because we both traveled for work so much before COVID," Kevin said, adding that he grew up nearby and that's how he knew about the small Dakota County community, northeast of Eagan. But the couple were looking for a starter house, not a new build, when they stumbled onto this property, which was covered by trees, buckthorn and undergrowth.
It was a little overwhelming but also compelling. Emily grew up in Los Angeles and explained, "What a gift to be close to a major international airport and yet still have acres — unheard of in L.A. I remember bushwhacking our way through the lot; the woods opened and the sunshine came through."
The Wus fell hard for the idyllic property, which in addition to being close to Minneapolis-St. Paul International Airport is also near Kevin's parents and convenient to both downtowns. The couple wanted to build a home that would immerse them in the landscape.
Choosing where to place the house was an interesting challenge for Stankey and architect Matt Byers, also with PLAAD architecture and design. There was a small, relatively flat spot, which was a logical place to start, but they had many options from there.
Face the prairie to the north? The forest to the east? Or maybe the bright southern side? But when the Wus said they wanted to feel part of both the prairie and the forest, it was an easy decision to let the land decide.
Site boss
"Letting the site direct the design of the house freed us from conventional ideas of how the front of the house needs to interact with the street, so we were able to orient the house from side to side vs. front to back," Stankey said of the decision that helped land the duo a Home of the Month award, presented by the American Institute of Architects Minnesota and the Star Tribune.
By no means did orienting the house side to side mean creating an inhospitable front entry. On the contrary, Stankey and Byers designed integrated planters and corner steps that create a welcoming arrival and a nice dialogue with Emily's extensive vegetable and wildflower gardens. And it's a scene that gradually unfolds when coming down the driveway because the house can't be seen from the road.
Rising quietly from the site, the house is two tidy tiers with wraparound clerestory windows, wide eaves and floor-to-ceiling windows on the sides. Smartly and economically clad in horizontal Hardie board that Stankey and Byers extended past the house to shield the side patio, the material is repeated vertically higher up on the house. Humble plywood fascia on the flat roof was another cost-efficient choice, painted to complement the siding.
Sun study
An additional consideration was that the Wus wanted to maximize light while minimizing the need for window coverings — a not insignificant challenge given that they also wanted immersive views. A solar access study plotting the amount of direct sunlight on each square foot of the house throughout the day and at different times of the year proved invaluable, informing the depth of overhangs and whether window coverings were desired.
"You know those times when you're working so hard you miss getting out for a walk on a beautiful fall day or miss the sunset? With all our windows, we can watch the day unfold even if we're stuck inside," Emily said.
The Wus' goal inside was a flexible, open living plan with a main-floor primary suite and a den that could double as a suite for overnight guests or a parent living with them someday. That room is off to one side of the front entryway, along with a mudroom, with lots of room for shoes.
The kitchen, living room and dining room are off to the other side. Walls of windows flank the space and clerestory windows rise out of and encircle it, with a still cozy ceiling height of 14 feet.
"We have a 13-foot Christmas tree that we put up every year and it just fits," Emily said.
The primary bedroom is tucked behind the living area, with a small vestibule separating the walk-in closet and bathroom to account for when one of them is getting ready while the other sleeps. The bathroom has a soaking tub surrounded by forest views.
The Wus were influenced by an arts and culture book, "In Praise of Shadows" by Jun'ichiro Tanizaki. "It's about the difference in Western and Eastern aesthetics and architecture — in America, bathrooms tend to be bright and white, but in Asian cultures, they tend to be darker and often clad in aromatic wood. We tried to do that here with more wood and darker tile," Kevin said.
The couple plan to have children, so the lower-level walkout has two additional bedrooms now used as home offices, plus a large bathroom and a rec room.
"Did I stress how much I appreciate Matt and Mark?" Emily said. "They cared as much about the poetics of architecture and how this house frames our life as the hard math of steel beams. I feel really lucky to call it home."
About this project
Presented with a heavily wooded lot with a restored prairie on Sunfish Lake, the homeowners wanted to respect the natural environment and build a home no larger than what the family needed. A solar access study to understand the sun rising and setting on the site each hour over the course of a year was also integral to the design. The result is a one-story with a lower-level walkout that provides social yet intimate spaces, blurring the lines between indoors and outdoors.
Designing firm: PLAAD LLC.
Project team: Mark Stankey, AIA, lead architect and design principal; Matt Byers, AIA, managing principal.
Project partners: Interior designer Nicole Norris and Douglas Fletcher, I/O Design Office; general contractor, Ador Bespoke Homes.

Helen Simonson is in Jane Austen mode with 'The Hazelbourne Ladies Motorcycle and Flying Club'

A Latin bartending collective is shaking up the way Minneapolis drinks
Top 20 Global Concert Tours from Pollstar

Concerns about historic preservation delay wheelchair ramps at Como Conservatory


