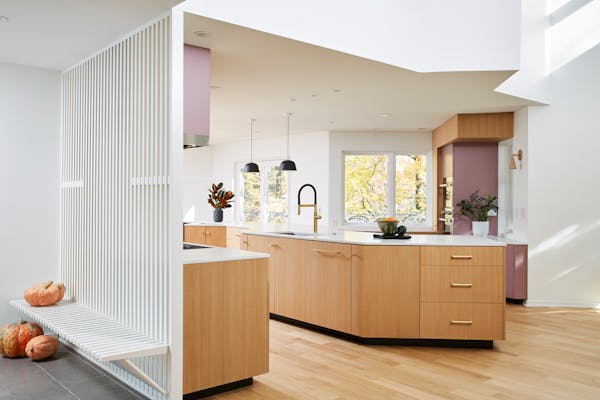Who would take on an uninhabitable, critter-infested, 475-square-foot cabin as a fun DIY project? A duo made up of a professional interior designer and carpenter, that's who.
Stephanie Lalley, designer director at Minneapolis-based Lucy Interior Design and her husband, Dan, were searching for a project when they came across a 3-acre property on Lake Barrow, a quiet body of water in Hackensack, Minn.
The Lalleys were undaunted by the age and condition of the one-bedroom, one-bathroom cabin. If anything, it was a chance to incorporate ideas they had tucked away over the years on how to design for a small space.
"The cabin is 200 years old and was considered a tear-down," Stephanie said. But "we love fixing up old houses in our spare time."
The project has paid off in more ways than one. In addition to a lakeside cabin that now can be enjoyed, Stephanie recently received a Design of Excellence first-place award from the American Society of Interior Designers (ASID) Minnesota in the residential design under 1,000 square feet category.
Rebuilding blocks
The Lalleys purchased the property in early 2020, just before the start of the pandemic.
With their work and social life ground to a halt, they used that free time to start the remodel, which required gutting the place and taking the cabin down to the studs. They pulled up floors and removed the rough-cut pine paneling so they could get behind the walls to insulate and update the plumbing and electrical systems. Besides subcontracting electrical and plumbing rough-ins and spray foam insulation, the couple did all the work themselves.
They salvaged the pine boards, which Dan later used to build cabinets for the kitchen and bathroom and cover up the bedroom and living room ceilings.
When their jobs resumed, they worked on the cabin whenever they could, making the approximately three-hour drive from the Twin Cities on weekends and holidays. With two children, ages 5 and 6, and full-time jobs, the project took nearly two years.
"During heavy construction, the kids stayed with Grandma, but they came with us otherwise. We camped out, swam and explored," said Stephanie, adding that the property didn't have running water for the first year.
Cozy not cramped
With such a tiny footprint, the couple made choices to keep the cabin from feeling cramped.
They left the ceiling in the main room exposed to the original trusses, which adds architectural interest and makes the space feel bigger. Painting the entire interior white also brightened up the cabin, though that decision was driven by the fact that the original log walls were smoke-damaged and had been crudely patched with concrete over the years.
"They were beyond restoration," said Stephanie.
She added that using the same color on the walls and ceilings throughout unified the space and didn't compete for attention with the woods and lake outside, the property's real star.
Their goal was to help the tiny cabin be the best version of itself: a simple, cozy retreat in the woods. They thought in inches instead of feet — how to make the compact floor plan work best for everyday living.
They built a dining banquette against a wall to provide space-efficient seating and keep traffic lanes clear. Curtains were installed instead of doors to separate rooms, eliminate awkward door swings and gain wall space.
A simpler kind of life
The couple kept other finishing touches functional and low-key as well.
The rebuilt kitchen has wood countertops, a matched set of floating shelves and a smaller refrigerator and stove but no dishwasher.
Stephanie said they're OK washing dishes by hand and that it fit the pared-down nature of the cabin. She thought about everything they would need in the kitchen and created a place for it — dishes on the shelf, a cubby for bottles of wine and olive oil, baskets for linens and dry goods.
"You realize when you're here that you don't need a ton of things," Stephanie said. "It's calming."
For them, the remodeling experience was a way to spend time together and create memories. When the project was finished earlier this year, the Lalleys weren't sure if they would sell and move on to a new project or keep the cabin.
Then a photographer friend Stephanie hired to take pictures of the cabin helped make that decision easier. He offered to buy it on the spot. It's now available as a vacation rental on Airbnb.
"Now, people all over the country get to enjoy the experience," Stephanie said. "And a major bonus for us, we can still rent it."
Tips on designing for tiny spaces
Stephanie Lalley suggests the following:
• Think about everyday use and traffic flow. Don't be afraid to rework the floor plan.
• Keep flooring uniform and limit paint colors to avoid harsh visual transitions.
• Consider using pocket or barn doors or curtains instead of hinged doors.
• Create a spot for essentials and design built-ins wherever possible to avoid "floating" furniture that takes up valuable floor space.
• Focus on multipurpose furniture such as sleeper sofas and benches with storage.
• Use wall sconces and pendants instead of lamps to limit cords and unwanted clutter.

Review: Sibling pop band AJR put on a fun show in St. Paul, but not a good concert
Israelis grapple with how to celebrate Passover, a holiday about freedom, while many remain captive
A Georgia beach aims to disrupt Black students' spring bash after big crowds brought chaos in 2023
Today in History: April 18, San Francisco's great earthquake sets off fires, thousands die


