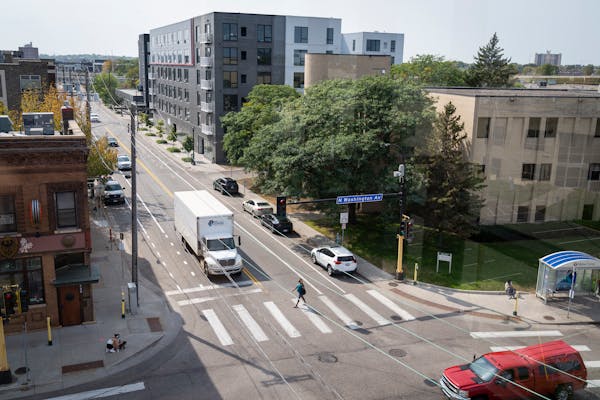PLAN 1074-9
Total sq. feet: 3,095
Bed/Bath: 4/ 3.5
Stories: 1
Garage bays: 3
Foundation: Slab, crawl space, full
Filled with light, this family-friendly plan includes smart details that will make everyday life easier, such as the ultra-spacious laundry and mudroom area, which opens to the master suite. The open layout creates a great flow around the island kitchen, and an office/flex room can be used in myriad ways. The large rear porch features an outdoor kitchen and large fireplace for colder weather and year-round relaxation.
For information or to buy plans, contact Eplans at eplans.com or call 1-800-528-8070.
More from Star Tribune
More from Star Tribune
More from Star Tribune
More from Star Tribune
More from Star Tribune
More from Star Tribune
More from Star Tribune
More From Star Tribune
More From Variety
World
Choctaw artist Jeffrey Gibson is first Native American to represent the US solo at Venice Biennale
Jeffrey Gibson's takeover of the U.S. pavilion for this year's Venice Biennale contemporary art show is a celebration of color, pattern and craft, which is immediately evident on approaching the bright red facade decorated by a colorful clash of geometry and a foreground dominated by a riot of gigantic red podiums.
Variety
Fernando Tatis Jr. has 50 custom cleats planned this year, including odes to Gwynn, Curry and more
Fernando Tatis Jr. had Tony Gwynn with him when he rounded the bases after a dramatic, go-ahead home run against the Chicago Cubs last week.
Nation
Nancy Pelosi memoir, 'The Art of Power,' will reflect on her career in public life
Former House Speaker Nancy Pelosi has completed a book about her years in public life, from legislation she helped enact to such traumatizing moments as the Jan. 6 siege of the U.S. Capitol and the assault at her San Francisco home that left her husband with a fractured skull.
World

UK's Prince William returns to public duties for first time since Kate's cancer diagnosis
Prince William returns to public duties on Thursday for the first time since his wife's cancer diagnosis, bolstering the royal family's ranks as health problems continue to sideline the princess and King Charles III.
Music
Review: Sabrina Carpenter's 'cheeky, summery' 'Espresso' could be her biggest hit yet
Maggie Rogers' "The Kill" is a breakup song told from the perspective of both parties.
