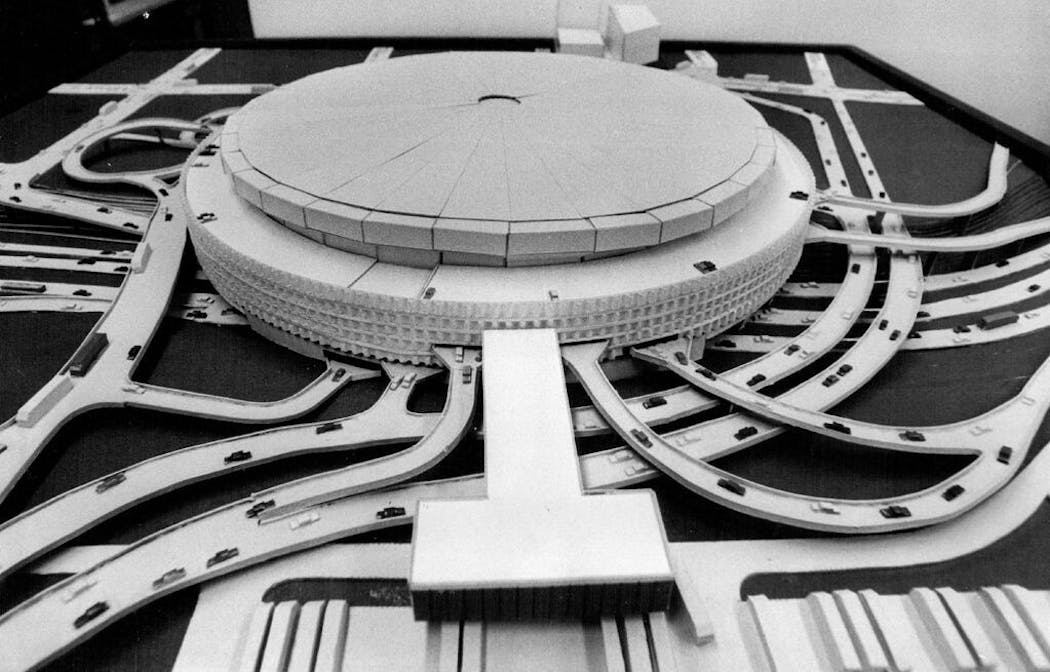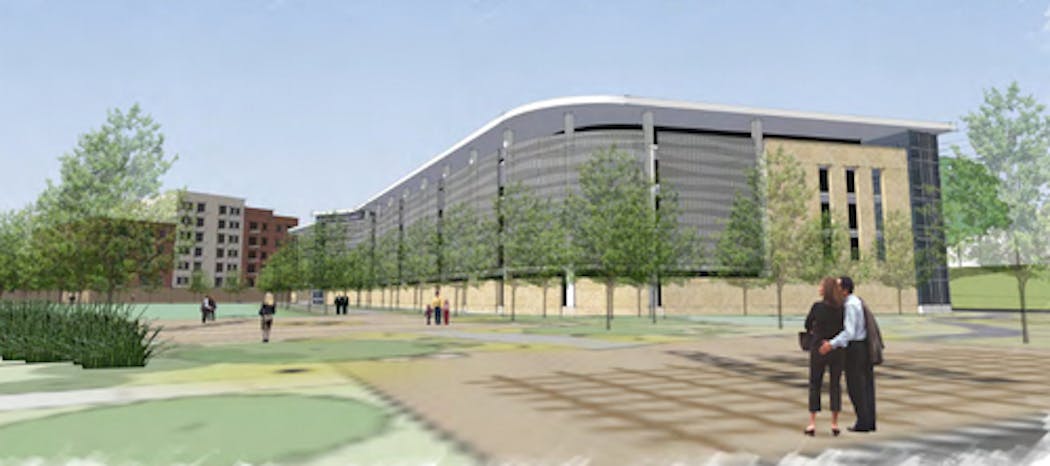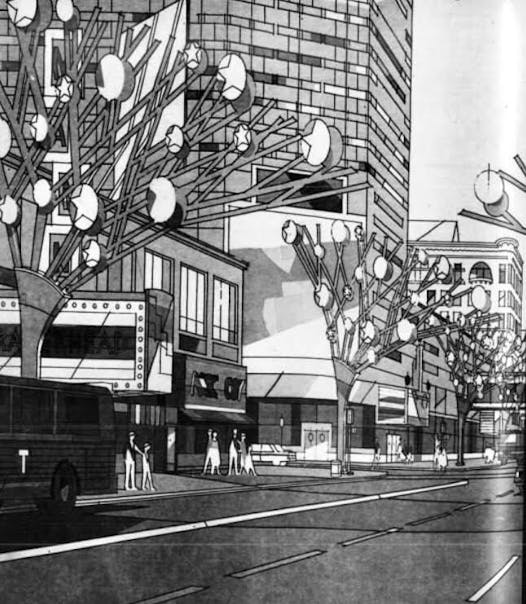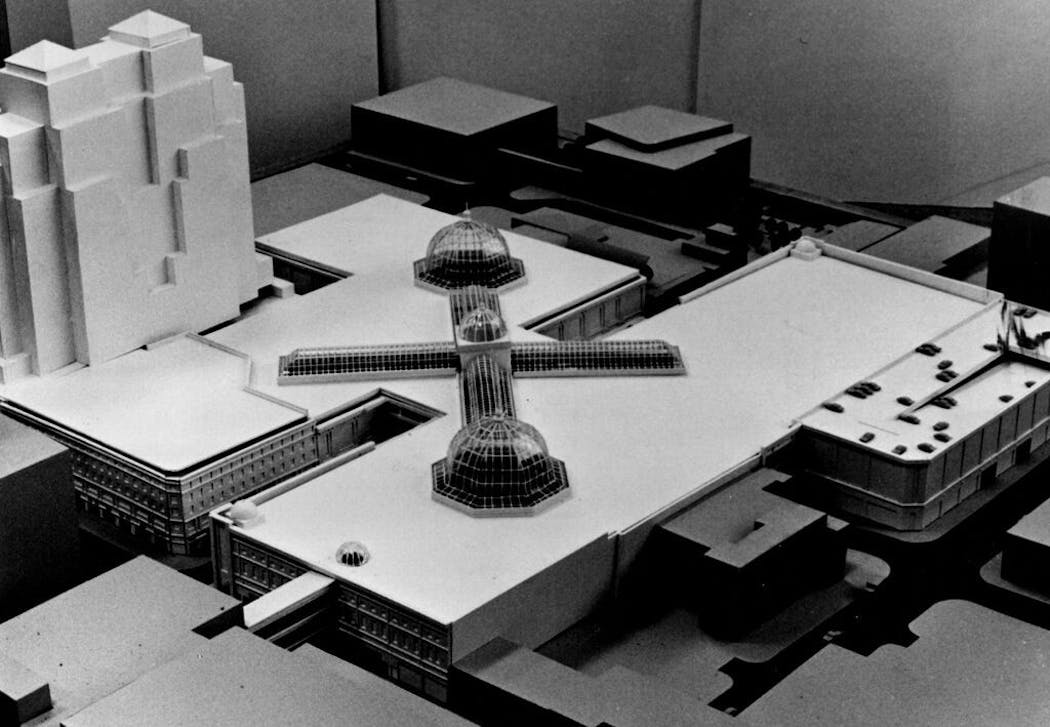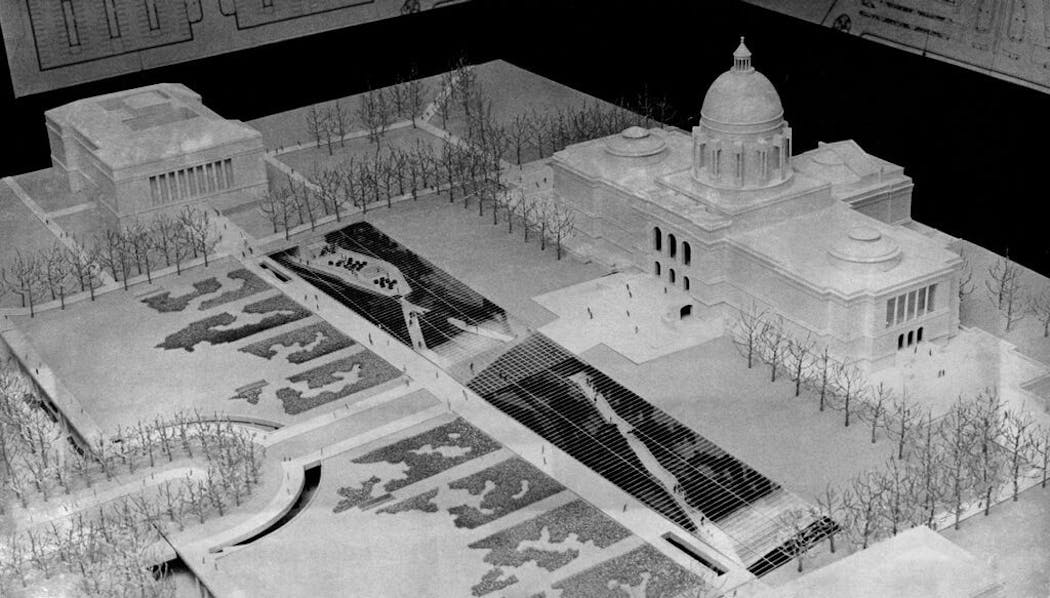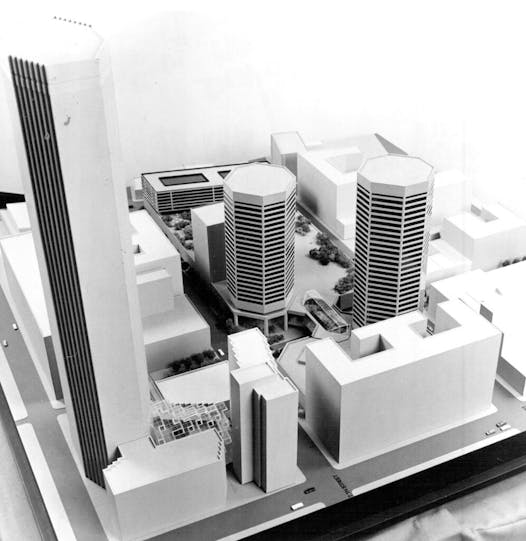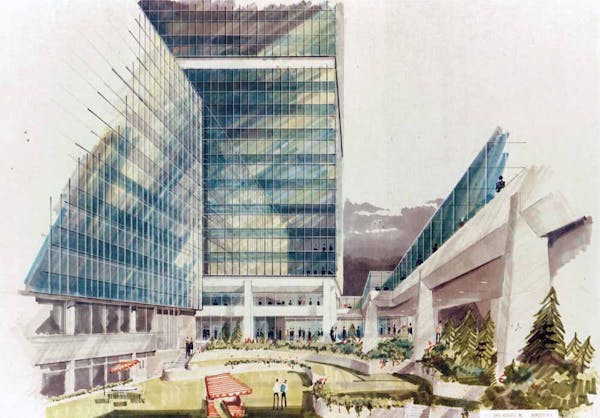The Star Tribune's photo archive is packed with fascinating glimpses into the past, including images of development projects that never came to fruition. Here are some Twin Cities projects that never made it off the drawing board (thank goodness!) or became the initial steps to significantly better outcomes.
Attention, Target shoppers
In 1996, Target made a proposal to build a store at 9th Street and Nicollet Mall. The initial plan was way more Walmart than bull's-eye. Yikes.
Postscript: In 2001, the city got a better-looking Target on the same site, although hiding a big box store behind a series of fake facades isn't exactly the most thoughtful gift ever bestowed upon downtown Minneapolis.
Getting to the game
The early 1970s were clearly the nadir of pedestrian-focused infrastructure. This 1972 proposal for a domed stadium/parking ramp ("A giant flying saucer" is how it was described in the Minneapolis Tribune) was designed for 65,000 football fans and 5,100 cars. Even though it would have been located in downtown Minneapolis — close to the current site of Target Field — would anyone have been able to actually walk to this $49 million concrete monstrosity?
Postscript: The Metrodome, not exactly a paragon of pedestrian-friendly design, materialized in 1982 on the opposite side of downtown. Its 2016 replacement, U.S. Bank Stadium, makes a much greater effort to connect to its immediate surroundings.
Driving the city crazy
Yeah, what Minneapolis needed was another freeway. Interstate 335 was designed to be a 2.8-mile shortcut connecting I-94 and I-35W, following a path just north of downtown. Proposed in 1962, the plan was comatose by 1975, the result of years of sustained neighborhood opposition.
While the actual roadway never materialized, land was cleared. Seventy single-family homes, 23 duplexes, 25 multiunit buildings and 35 business structures were razed, at a cost of $10 million in federal money.
Postscript: The good news is that most of that space eventually went to housing and parks. The project's remaining $70 million was eventually well-spent elsewhere, including the Hennepin Avenue suspension bridge over the Mississippi River and the busway linking the University of Minnesota's Minneapolis and St. Paul campuses.
Park it
It's not necessary to travel too far back in time to find missteps. Last year, the Federal Reserve Bank of Minneapolis proposed replacing a parking lot adjacent to its North Loop headquarters with a five-story, 800-car ramp. Yes, parking is tight in the popular neighborhood. But this titanic, single-use facility would have overlooked the Mississippi River; the site deserves a more thoughtful solution.
Will Minneapolis ever learn to fully appreciate its riverfront? Three blocks downriver, one of downtown's ugliest buildings (and that's a heated competition), a seven-story, 900-vehicle ramp and 15-truck loading dock for the Minneapolis Post Office, has blocked access to the riverfront since the mid-1970s. Its unoccupied vehicles must enjoy wonderful river views.
Postscript: Fortunately, the city planning commission rejected the proposal, and the Federal Reserve abandoned the plan.
A poem as lovely as a tree
This 1981 scheme (headed by the noted Philadelphia architectural firm of Venturi, Rauch and Scott Brown) to revamp an increasingly seedy Hennepin Avenue included a beyond-kitschy gimmick: the addition of three dozen metal "trees."
The sculptures, 35 feet tall, would form a partial archway along the six blocks between 4th and 10th streets. Each $65,000 tree would be decorated with plate-like reflectors, designed to bounce multicolored light from newly installed neon artworks.
There would be no actual trees. "We don't want this to be another Nicollet Mall," is what partner Denise Scott Brown told the Minneapolis Tribune.
Fortunately, the outcry against the Erector Set-like trees was immediate and thunderous ("Designer leftovers" decreed Minneapolis Star columnist Barbara Flanagan). Funding issues ultimately killed the $25 million makeover.
Postscript: Ten blocks of Hennepin are currently undergoing a three-year, $23 million reconstruction, which includes nearly 100 honest-to-goodness trees.
Nicollet Mall's megamall
A late 1980s proposal from La Societe Generale Immobiliere (LSGI), a French developer, would have created a glass-domed shopping mall/office/parking ramp complex on a 3½-block site spanning Nicollet Mall between 9th and 11th streets.
Nordstrom and Neiman Marcus were touted as potential anchors in the 200-store, $300 million ($675 million in 2020 dollars) project.
The proposal involved demolishing the interior of the landmark Young Quinlan building (retaining its Nicollet and 9th Street facades), and routing the mall's buses into tunnels under the complex. That would have basically converted the Nicollet roadway between 8th and 9th streets and 11th and 12th streets into unsightly ramps.
When the honeymoon between City Hall and LSGI ended, lawsuits flew in every direction and the project sputtered to a halt.
Postscript: It's depressing enough to witness the 10-watt retail energy at City Center and Gaviidae Common (as for the short-lived Conservatory, let's not even go there), so imagine how white elephant-y this publicly funded complex would be today. Nordstrom eventually opened its first Twin Cities store at the Mall of America in 1992, and Neiman Marcus opted for Gaviidae Common in 1991, closing in 2013. A portion of the site is now home to a Target store and the retailer's headquarters, and the elegant Young Quinlan building (thankfully) still stands.
Bargain basement
A 1977 design competition to create a 400,000-square-foot, $35 million underground annex to the Minnesota State Capitol under the Capitol Mall drew 261 entries and was won by architect Helmut Jahn of Chicago's C.F. Murphy Associates.
Jahn's design included a museum and classroom space for the Minnesota Historical Society, public meeting rooms, an auditorium, cafeteria, parking for 450 cars and a two-story terraced garden. A gigantic, grade-level skylight would have run the length of the structure in front of the Capitol.
"If you are strolling topside along the mall, the transparent glass skylight will be at your feet, so to speak, and strong enough to walk on with safety should you absent-mindedly wander onto it," explained the Minneapolis Star.
Opposition in the Legislature — plus overwhelming disdain from the public — killed the project.
Postscript: Hahn went on to design the 701 Building in downtown Minneapolis in 1984. The Historical Society got a much better new home, the nearby Minnesota History Center (designed by HGA of Minneapolis), in 1992. And the Capitol received a three-year, $310 million restoration (also directed by HGA) that was completed in 2016.
Twice as unsightly
Shocker: City Center could have been even uglier. A 1973 iteration included a pair of eight-sided towers — on stilts, no less — planted on either side of Nicollet Mall. Both were roughly 25 stories and collectively encompassed 800,000 square feet.
The proposal also contained a gigantic parking ramp along Hennepin Avenue (seemingly designed to suck the life off that once-engaging thoroughfare) and a new home for Donaldsons department store, across Nicollet from its longtime home.
Both the store and the ramp were eventually built and became bookends to the precast concrete-clad lump known as City Center, which has to be a low point (along with its St. Paul sibling, Town Square) in the portfolio of the architectural firm of Skidmore, Owings and Merrill.
Postscript: When City Center debuted in 1983, the two towers had thankfully morphed into a single rectangular, 52-story skyscraper (now named for its address, 33 South Sixth) that covers nearly 1.2 million square feet. It's no great beauty, which is why it bears the nickname "the box the IDS came in."
