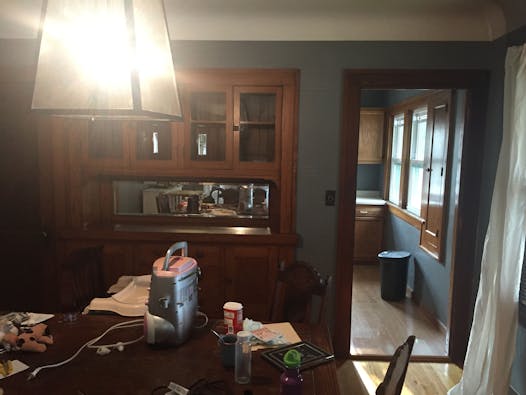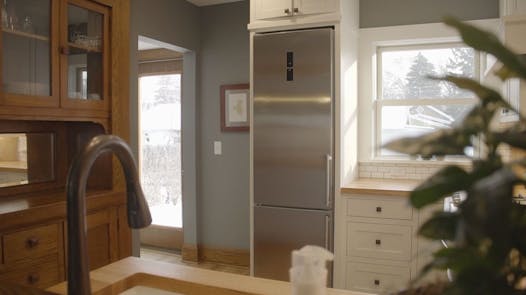The challenge: Keith and Kelly Harding's 1924 bungalow, in Minneapolis' Standish neighborhood, had a small, cramped kitchen, last updated in the 1980s. "It was pretty dark and separated from the rest of the house," said Keith. The layout wasn't efficient, and there was little countertop surface. "We used our stovetop as counter space," said Kelly, once burning a plastic cutting board as a result. "There was nothing that worked in here."
The team: Architect Adam Jonas, Locus Architecture; contractor John Booth, the Big Room.
Within the footprint: With only a 10- by 10-foot kitchen, the Hardings originally considered an addition to create more space. "At first, we thought we'd expand to the south," said Kelly. "We got some estimates, but they were so much more than we wanted to spend." Ultimately, they opted to make better use of the space they had. Fitting in everything they wanted was a puzzle, but one that Jonas was able to solve. "We could achieve that without adding on at all," said Jonas. "We kept the same footprint. Reducing size can bring forward a better project."
Pivoting the buffet: The home's dining room had a charming built-in buffet — on the wall that backed up to the kitchen. "We wanted to move the wall but also keep the buffet intact," said Kelly. "That was a must-have." Figuring out how to do that was the most challenging aspect of the project, according to Jonas, who considered it "a great exercise in resourcefulness and ingenuity." The buffet was pivoted 90 degrees into the kitchen, where it now provides storage and additional counter space. The result is "a nice blending of old and new," Jonas said. "The buffet feels very much at home in its new location."
Useful ledge: Instead of removing the entire wall, Jonas kept a partial wall to screen kitchen messes from the dining room and also provide another surface — a ledge topped with oak. "The idea was that it was kind of a peninsula," said Jonas. "Guests can have a drink, set it there and be next to you" while you're prepping food in the kitchen.
Pared-down appliances: Before the makeover, the appliances were too big for the small space, said Jonas, which added to the cramped, dysfunctional feeling of the kitchen. The oven, for example, couldn't even open fully without bumping into a cupboard. Smaller, European-style appliances helped make the most of the small room. "A big key was a taller, skinnier refrigerator," said Keith. Reworking the layout helped create space for a dishwasher, "a must-have for Keith," said Kelly.
New view: In the original kitchen, the windows faced directly into a side neighbor's house. Jonas replaced them with a bank of cabinets, and added a new east-facing window that draws in morning light. "It's much nicer to see our backyard," said Kelly. "The light flows through the whole house."
Fresh finishes: The couple had hoped to find original hardwood flooring under the linoleum. No such luck. So they added new oak flooring that was feathered in to blend with the original oak flooring in the dining room. For countertops, they chose oak butcherblock. "We wanted to keep the oak theme," said Kelly. "It has a nice warmth," said Jonas. White custom cabinets, Shaker-style to echo the buffet, and a white subway-tile backsplash with dark grout complete the new look.
The result: "We definitely enjoy being in the kitchen," said Keith. "We can cook and not be separated, and we can see our two little girls [ages 2 and 8] in the living room. We can keep an eye on them." Kelly finds herself cooking more because she likes spending time in the space. And it's much easier to entertain family and friends. "We hosted Thanksgiving this year, and the whole thing flowed. Before, somebody would have had to be away from the group," she said. The $65,000 investment in their kitchen was worth it. "We are really happy with it," said Kelly. "It's a design that just plain works."
Star Tribune/AIA Everyday Solutions
Everyday Solutions occasionally appears in the Homes section as a showcase for projects by AIA Minnesota member architects, that solve a homeowner's everyday design challenge. The program is a partnership between the Star Tribune and the Minnesota chapter of the American Institute of Architects.
Share your everyday solution
To submit a project for consideration, please send JPEG images of the element or space, before and after photos, if available, and a brief description of the story behind the project to Angie McKinley: mckinley@aia-mn.org



