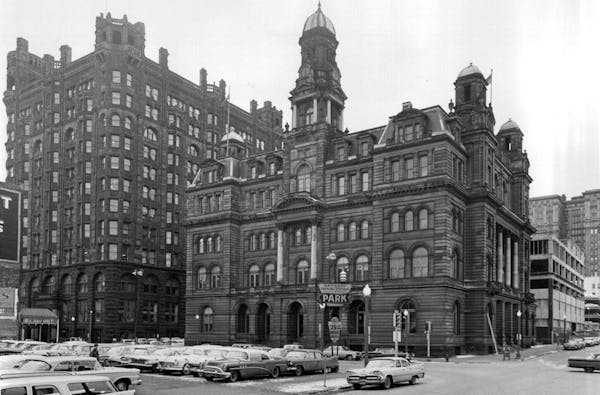Density is a hot topic right now, with the city in the process of drafting a new comprehensive plan that will shape how Minneapolis grows.
But density — which goes beyond fourplexes and building heights — is a difficult concept to discuss.
I like to think of density like calories: Too much isn't healthy, neither is too little. And like calories, density can be good or bad, depending on how it's done.
Good density produces what's called a fine-grained city — one with a thriving economy, walkable streets, diverse neighborhoods, accessible green spaces and ample employment opportunities.
Bad density results in a lot of coarse, overweight developments, with big, boring buildings and ugly, unsafe streets.
Too many people view density quantitatively (the number of people per acre), rather than qualitatively (how crowded a place feels).
In 1950, Minneapolis had a larger population than it has now. The main thoroughfares, like Lake Street, had a lively mix of small and midsize stores, with offices and apartments above, which brings up another point about density.
When people complain that Minneapolis has become too dense and wish it could remain the way it was, they have it backward: Minneapolis had greater density 70 years ago than it does now.
But Minneapolis once had a finer grain. And as the scale of the city has grown, its population has shrunk.
This happened for at least two reasons, the roots of which lie along Lake Street.
In the 1950s, Lake Street was home to a large number of auto dealerships, mostly franchises of national chains. The ever-increasing number of cars in the city led to a demand for ever-more parking and ever-larger chain stores.
Eventually, the mixed-use buildings along Lake Street began to disappear, as parking lots replaced people and national brands put the locals out of business. The city had little choice in the matter — the booming postwar American economy demanded it.
But with this change, bad density increased: Streets that abutted empty parking lots became too unpleasant to walk along and the too-big stores were too far to walk to. Mixed-used neighborhoods gave way to single-use, as multi-housing units and offices were limited to certain areas or banished from the city center.
Lake Street shows what that suburbanization of the city produced.
Parts of the street retain a small-scale character, especially Lyn-Lake, Uptown and Mercado Central. But other stretches have been killed by the car, with plains of parking lots at Kmart, Hi-Lake Shopping Center and Minnehaha Center.
You could argue that urbanites deserve to have the same access to big-box franchises as suburbanites do. But we've learned that building massive, one-story stores with excessive amounts of surface parking can effectively destroy urban life.
Fourplexes not a fix
The comprehensive plan that Minneapolis is working on — Minneapolis 2040 (minneapolis2040.com) — addresses this dilemma of too little good density and too much bad density.
It calls for "complete neighborhoods" in which "all Minneapolis residents will have access to employment, retail services, healthy food, parks and other daily needs via walking, biking and public transit," something that most residents had 70 years ago or more.
Its Future Land Use map shows mixed-use zoning along most of Lake Street, which will help return the street to its former intensity with a diversity of activities. That's the good kind of density.
Of all the ideas in the comp plan, the one that has received the most comment has been the proposal to allow fourplexes in most residential neighborhoods. The idea is to encourage the small, multifamily housing that once existed — and still does exist — in many neighborhoods.
The controversy around fourplexes reveals the confusion that exists over density.
While building more small, multifamily housing will increase the overall number of housing units and, eventually, the affordability of housing in the city, the proposal is too blunt of an instrument, especially when applied to every neighborhood, regardless of the size of the lots or closeness of the adjacent houses.
In some neighborhoods, fourplexes would fit right in. In others, they would be too large and out of scale. And yet those who want to preserve tracts of the city for single-family housing — without the possibility of an occasional multifamily building — just reinforce the auto-centric, single-use zoning that has ruined too many American cities.
More than height
Density debates tend to revolve around the height of buildings.
That happened on Lake Street — with the proposal to replace the Sons of Norway office building and its adjacent parking lot with a seven-story structure, with 319 apartments and 22,000 square feet of commercial space.
The height of the building and the amount of parking (323 stalls), caused a lot of neighborhood opposition. But after a redesign reduced the building height by one story along Holmes Avenue, the development moved ahead.
Tall buildings do not result in higher density if those buildings are surrounded by vast parking lots or plazas. Nor do shorter buildings always bring lower density, as the Sons of Norway project shows.
The issue isn't height, per se, but the variety of functions, diversity of activities and flexibility of sizes in response to the context that matters when talking about density.
In the end, good density, like a good diet, requires a lot of fine grain.
Thomas Fisher is a professor in the School of Architecture and director of the Minnesota Design Center at the University of Minnesota.
Has Salman Rushdie changed after his stabbing? Well, he feels about 25, the author tells AP
Heart, the band that proved women could rock hard, reunite for a world tour and a new song

Dick Van Dyke earns historic Daytime Emmy nomination at age 98

Sound Advice: Stick with what works for you


