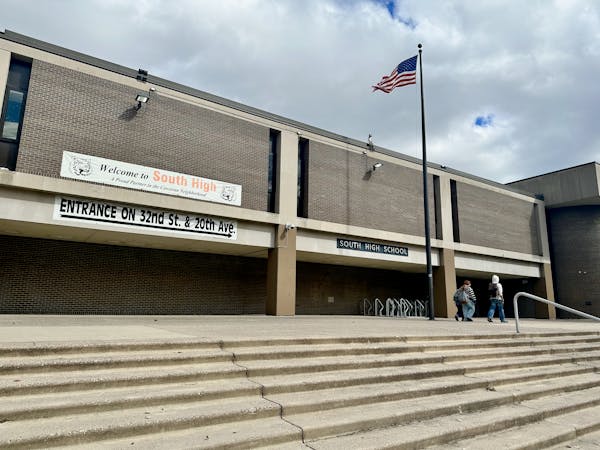If Hollywood ever wants to shoot a spy thriller in Minnesota, Realtor Mark Parrish has the perfect location: his $4 million listing on a lake near Stillwater.
Sleek, swanky and über-modern, the cutting-edge home boasts walls of glass and a dramatic, tuxedo-black exterior.
"It's a really cool house — like being in a James Bond movie," said Parrish.
The home's owners, Josh and Trish Hanson, had accumulated binders full of photos and ideas when they built the house in 2015. One of those ideas was an enclosed glass bridge like they'd seen on a house in Coeur d'Alene, Idaho. They liked the way it brought the outdoors in. And Josh, who owns Workshop, a branding design agency, wanted to incorporate some of the innovative materials he'd encountered through his commercial work, including insulated translucent skylights.
To design their cool, modern home, the couple turned to SALA Architects. The Hansons' site on Lake Carnelian, 6 miles north of Stillwater, was large at 4.24 acres and somewhat challenging, with a ravine and tight setback requirements.
"The site is so unique," said Josh. "Nothing is flat. We had to think about everything."
The house was nestled into the ravine, to fit gently into its setting. The dark-hued exterior makes it recede into the landscape, so the greenery around it stands out.
"I'm a big fan of recessive coloring," said SALA architect Katherine Hillbrand, who led the home's design.
The noir color palette was carried out with black brick and shou sugi ban, a wood-charring technique developed in Japan centuries ago.
"It's maintenance-free. You don't have to paint it, and birds don't care for it," said Hillbrand of the charred-wood siding.
The home's distinctive floor plan includes two wings, one for social gathering spaces and the other for private family spaces for the couple and their four children. And Josh got his enclosed glass bridge, which connects the wings and contains the dining room.
"You have the sensation, when you're sitting, of floating," said Hillbrand.
The Hansons incorporated many sustainable features into their home, including a geothermal system, photovoltaic panels, deep roof overhangs, spray-foam insulation and a green roof. They also removed an old tennis court and replaced it with restored prairie.
The home's innovative design and green features were recognized last year when it was chosen a Home of the Month by AIA Minnesota and the Star Tribune.
"We're really happy with the house," said Josh. "What I love the most is that it's so custom and thoughtful to itself and the land."
They enjoyed the design process so much that they're going to do it again — and have put this house on the market.
"We had a lot of fun building it," Josh said. "Now we get to do a new project."
He'll miss the sense of openness and light on their home's main level. "It's nice to walk through that space," he said. And he'll miss savoring the outdoors in their "floating" dining area. "I love the glass-bridge dining room. You get to see the backyard and the lake and the prairie."
The 7,300-square-foot house has six bedrooms and six bathrooms.
Mark Parrish, 612-385-5920, and Libby Coyne, Lakes Sotheby's, have the listing.
