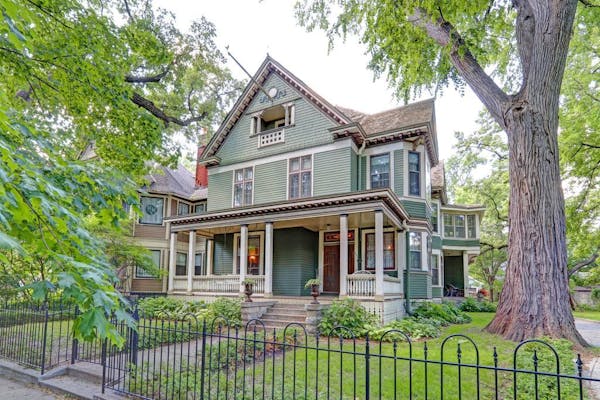The challenge: When Mary Gallagher and Jon Eversoll bought their 1954 rambler in St. Paul it had been updated with a 1980s kitchen, complete with cherry cabinets and a high-gloss tile floor that didn't match the era of the home.
The "improved" kitchen was small, dark, dated and cut off from the rest of the spaces. The couple wanted a clean-lined bright and open working kitchen with design details that would harmonize with the authentic midcentury modern vibe of the home.
Typical of most ramblers of its era, the home had no mudroom and no drop zone for all the stuff generated by a family of four. "We always had a shoe mountain by the back door," said Gallagher.
The couple's mission was to remodel the kitchen and create a handy new mudroom — without adding square footage.
The design team: Meghan Kell Cornell and Abbie Seba, Kell Architects, St. Paul, kellarchitects.com. The contractor was Braden Construction, bradenconstruction.com.
The solution: Kell Cornell knocked down two walls to open up and reconfigure the small U-shaped kitchen, while carving out space for a mudroom.
The living, dining and kitchen areas are now all connected, creating an easy flow from space to space. "We blurred the lines of where the kitchen ends and social spaces begin, to gain more space," said Kell Cornell.
The lighter and brighter kitchen is more welcoming and invites conversation and activity, said Gallagher.
"We appreciate the simplicity of midcentury modern design, and this kitchen feels more compatible with the house."
Flexible island: In addition to providing casual seating, the stools along the island pivot. so "you can be part of the performance in the living room, then swivel around to have an after-school snack and catch up with parents on your day," said Kell Cornell.
The dark gray-stained white oak island base and perimeter cabinets repeat the hue from the living room's stone-look concrete fireplace.
The centerpiece island was designed to feel more like a furniture piece because it can be viewed from the front entry and living room.
"We lifted the base of the island off the ground so it doesn't feel like it's plopped down in the middle of the house," said Kell Cornell.
For contrast, they chose a glossy white finish for the rest of the upper cabinets and white quartz for the waterfall-style island top.
The backsplash is composed of glistening glazed-white tile from Japan, with an angular shape for movement and interest.
Bay window: The couple wanted to keep the bay window in their breakfast nook, while integrating the feature with the rest of the design.
Kell Cornell added a wall-length floating bench beneath the window, which matches the new cabinets, and a display/storage shelf above the window.
Height accommodations: The homeowners are tall, and their kids are growing. "We had to bend over a lot in the old kitchen," said Gallagher.
They raised the upper cabinets 12 inches higher than standard and raised the island countertop 6 inches higher, for easier chopping and mixing.
Space-saving hidden hood: Instead of an industrial-look large range hood suspended in the center above the stove, Kell Cornell put in a tilt-out version concealed behind the oak cabinets above the induction cooktop.
Playful palette: Vibrant peacock blue and yellow walls add visual pizazz and can easily be changed. "We look for the same accent colors in artwork," said Gallagher.
Budget-friendly: Cost-cutting decisions included retaining the existing footprint, reusing the bay window and matching the new maple floors in the kitchen to the original floors in the living and dining areas.
Daily lifesaver: The family can step from the garage and into an organized mudroom, which is equipped with colorful storage cabinets for briefcases and backpacks and a bench with shoe storage beneath.
The result: The kitchen's simple horizontal lines integrate with the home's 1950s architecture, said Kell Cornell. The great room is functional and family-friendly without feeling cavernous.
"Mixing modern features with the midcentury character is a natural fit," she said.
Homey hub: People gravitate to the open kitchen, and it's the heartbeat of the house, said Gallagher. "When we have a fire in the living room it can be shared by people in the kitchen."
Lynn Underwood • 612-673-7619
@LyUnderwood
SHARE YOUR EVERYDAY SOLUTION
Everyday Solutions features projects by AIA Minnesota member architects that solve a homeowner's everyday design challenge. To submit a project for consideration, please send uncompressed JPEG images of the element or space, before and after photos and a brief description of the story behind the project to Angie McKinley: mckinley@aia-mn-org
AP Photos: The skies fill with color at a Chinese kite festival

Why you should donate clothing: It (probably) won't end up at the dump
Morning sickness? Prenatal check-ups? What to know about new rights for pregnant workers

